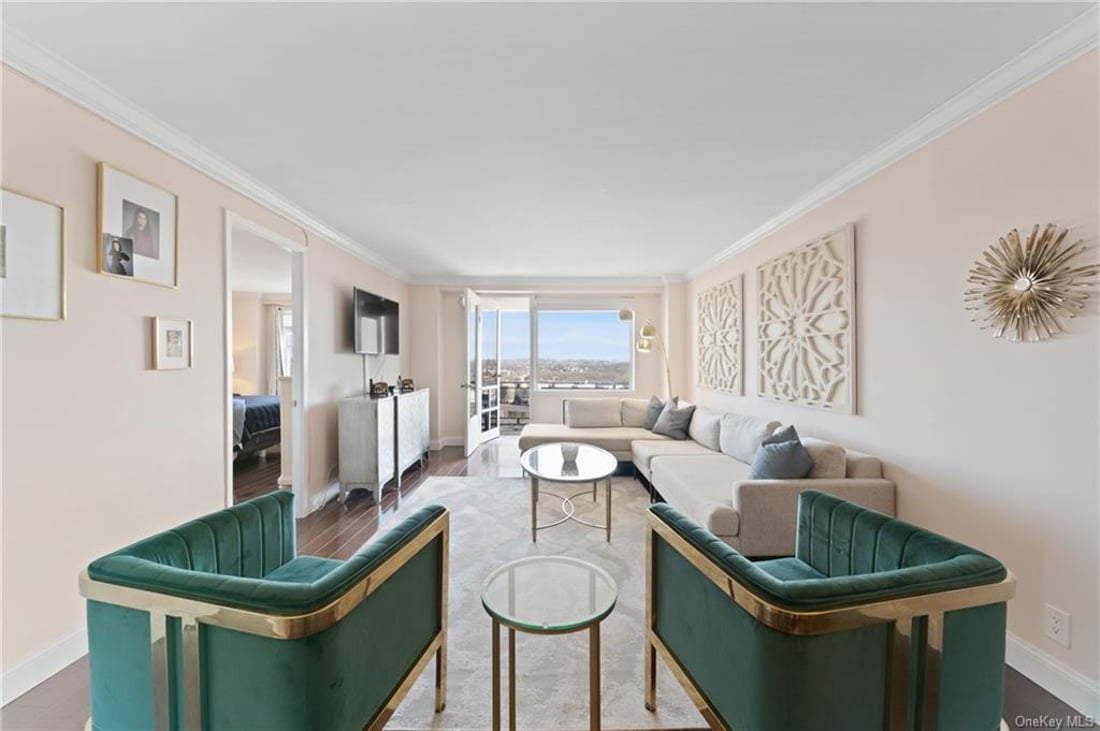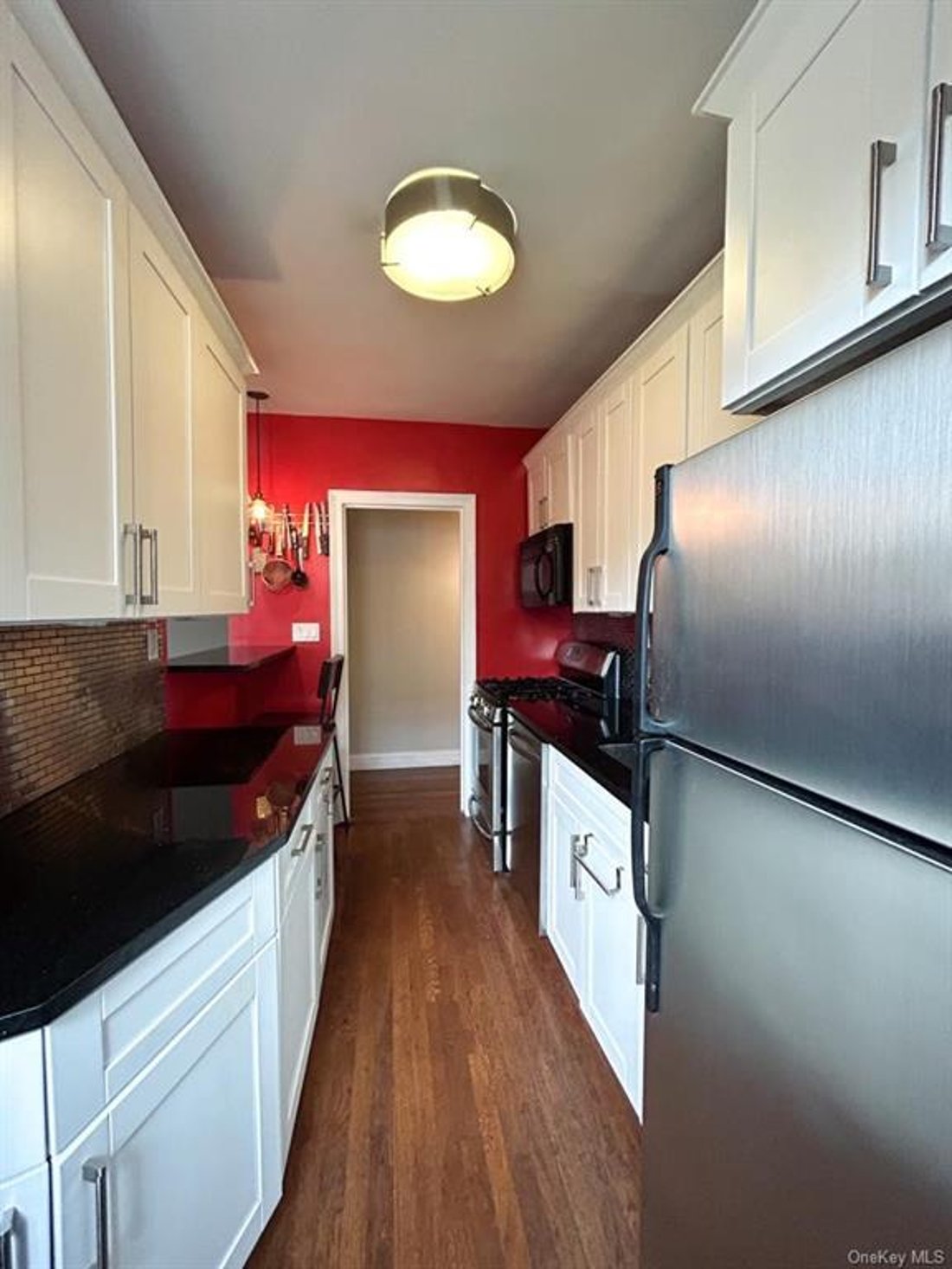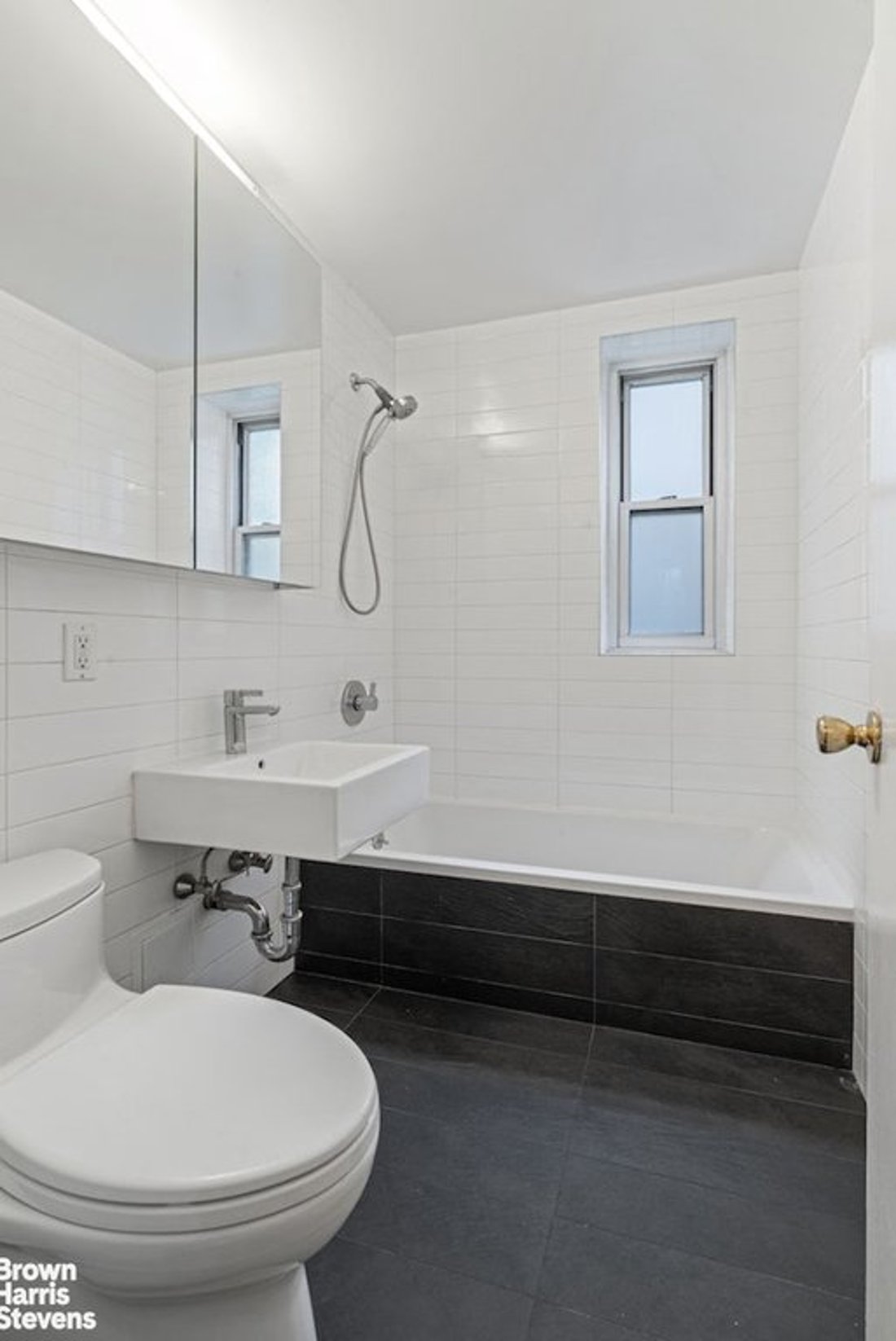New Price $2,450,000- Sponsor pays 2 years maintenance! Air rights available for roof top expansion! Sponsor sale no board approval. Renovation Credit at closing for $250,000
Your Ultimate Retreat is located on a historic cul de sac between Beekman and Sutton Place where you find yourself conveniently in the heart of The City. Southgate presents a distinctive Emery Roth designed pre-war enclave developed by Bing & Bing in 1932 located within walking distance of many of the world famous destinations our City has to offer. This is your opportunity to own a truly elegant Penthouse ideally perched atop one of New York's most distinguished white-glove prewar coops. The possibilities begin as you step out into your very private elevator landing of PHC and into the grand solarium in the middle of your sprawling terrace. Let the City's skyline greet you in every direction. Sunrises and sunsets are yours overlooking the East River. Emory Roth is known for beautifully proportioned rooms and here he has created PHC as the jewel of his design. The baronial solarium and private terrace offer a blank slate awaiting your own design. Start designing anywhere, with perfect proportions and the rooftop garden this will surely be worthy of a feature in Architectural Digest. The solarium is so much more than an over-sized living room with wood burning fireplace and double height ceilings and access to 2 of the terrace "rooms", here is the centerpiece which will provide the backdrop for your grand scale entertaining and memorable family gatherings. The spiral staircase which leads to the next level of this duplex penthouse is also an example of Emery Roth's fine sense of balance and proportion. PHC level 1 is also wrapped in a private terrace. On this level one could create 2 or 3 bedrooms; it presently has 2 full windowed baths, a distinctive master suite with a wood burning fireplace and another beautiful sized south facing set back terrace. Needless to say PHC must be experienced, this is the place for your own stamp of luxury.
6 Room Pre-War, 3BRS, 3 BTHS, 2 WBFP at Southgate. Extraordinary thought and attention to detail gives this 6 room with split bedrooms a sensational layout, beautiful workmanship, finishes, and maximizes every possibility for storage. It starts with the elevator landing which is one of the few in the building which has been pleasingly decorated. A charming entrance foyer opens to both the living room with a working fire place, antique mantle and the generously proportioned dining room. The Master Bedroom, also with a working fireplace, has a giant walk in closet and marble bath ensuite with double sinks, separate steam shower, and tub. At the other end of the apartment are two more bedrooms, one currently configured as a study/office with a Murphy Bed and bath ensuite, the other with another large walk in closet and marble bath ensuite. The kitchen is a dream! Custom lacquered cabinets, stainless steel appliances including dishwasher, washer/dryer, 40" Sub Zero, and a built-in microwave. There is clever pull out pantry storage and a table that conveniently slides out to accommodate dining for 6. Its upholstered banquette doubles as storage space. Triple pocket doors can either close off the kitchen (for catered events) or remain fully open for a modern open plan. All the bathrooms and kitchen have at least one window. An excellent solution for downsizers who want the elegance and feel of their larger apartments, but who don't want to have to worry about all that space. It also works very well for those who have younger denizens who need separate bedrooms. The apartment is fully wired for cable and internet. 424 East 52 is part of the Southgate complex designed by renowned architect Emery Roth, across the street from River House on a quiet cul de sac. It is a full service building, pet friendly and allows pied a terres. There is a Bike Room and Common Storage. Utilities are included in the maintenance. There is an assessment of $657.30 in place until June 2017.
Showings Tuesday evenings between 5:30-7pm, please call for an appointment. Spectacular duplex in Southgate. This 3/4 bedroom home features a solarium and wrap terrace on the first floor of this spacious apartment. The living room features a sumptuous wood burning fireplace, also on this floor is the renovated kitchen with granite countertops, double wall ovens and double pantry. The formal dining room has wet bar room and access to terrace, library with built in wall space. The upper level boasts 3 bedrooms, all with en suite bathrooms, laundry is located on this level, massive closet space. this is an opportunity to live in an Emory Roth building at its best!! Apartment Features: North exposure, South exposure, West exposure, Wood-burning fireplace, Balcony, Greenhouse, Terrace, Full city view, Prewar detail, Beamed ceiling, Floors - hardwood, Light - good, Renovated bathroom, Great closet space, Washer/dryer, Dishwasher Building Features: Courtyard, Garden
This completely renovated combination in a prestigious pre-war cooperative must be seen. The large entry gallery also functions as a dining room. The gallery is framed by three raised doorways creating an immediate feeling of dramatic open space. Through a double-wide entry is the sun-filled living room with tree-top views and overlooking the garden. The room has beautiful beamed ceilings lined with custom molding. Beyond a triple paneled wood pocket door is the tranquil master bedroom suite with two large closets, a stunning marble bathroom and a second bedroom overlooking the garden, also with a marble bath. The third bedroom has garden views, a walk-in-closet and an en-suite bathroom. The marble eat-in kitchen has stainless steel and glass cabinets and adjoins a private terrace. Additionally, there are a W/D and nine closets. The impeccable design features oak floors, raised and widened doorways, through the wall HVAC on thermostat controls, 9' ceilings, sound proofing of the entry wall and door and custom lighting. The apartment comes with three storage units. 424 East 52nd Street is a full-service building on a beautiful tree-lined street. The building is pet-friendly and permits pieds-a-terre. 80% financing and flip tax of 2%, payable by the seller.
This immaculate, gracious, spacious and bright apartment feels more like a house. A wonderful combination of two apartments, the residence boasts two wood-burning fireplaces, splendid entertaining space and a welcoming spatial flow. All rooms have through-the-wall climate control and pristine hardwood floors. The living and dining rooms are detailed with well-designed built-ins including a wet bar and fridge in the living room. No expense has been spared on top quality finishes and fixtures. The gourmet kitchen includes a 6 burner Wolf range, Sub Zero side-by-side fridge, dishwasher, as well as a washer and dryer. Both the dryer and stove hood vent outside. All rooms are well-proportioned and nicely detailed with crown molding and baseboards. Closet space abounds including an enormous walk-in closet/storage space abutting the second bedroom. The apartment is located on a quiet cul-de-sac block. There is a rambling garden shared by the 5 Southgate buildings that is beautifully landscaped and a lovely place to enjoy during the warmer months. Maintenance charges include electricity. Building staff is both helpful and courteous.
The ultimate Manhattan retreat tucked away on a quiet cul-de-sac but in the heart of the city, It is one of the most convenient and walkable areas of New York. Enjoy this 2 bedroom 2 full bath Prewar apartment. Stylishly renovated kitchen with high-end appliances (Sub Zero, Miele), Italian porcelain floor tile and Ceasarstone countertops. Dining alcove with custom built-in marble table and console, built-in dining banquette Custom cabinetry includes pocket doors between living room and library/bedroom, and craftsmanship quality living room and library bookcases. Sound system with speakers in each room. Windowed kitchen and baths, wood-burning fireplace, master bedroom with walk-in fitted closet. 3 individual HVAC units in the 2 bedrooms and living room. The perfect coop apartment! With 24-hour doorman and staff. Building has a beautiful planted garden. Pet Friendly!
This beautifully renovated home reflects the perfection New Yorkers expect with prewar charm and modern convenience. On entering, you notice the library gallery to show off your collections. On cool nights feel the warmth of the wood-burning fireplace. During the day, bask in the light on the window seat in the living room while enjoying a good book or listening to your favorite music. Whether entertaining or cooking for the family, the top-of-the-line kitchen offers all the modern conveniences. Sub Zero refrigerator, Viking stove, Miele dishwasher, Quartz countertops, and stainless steel backsplash provide you with a kitchen your friends
- Bike room
- Common Outdoor Space
- Full-time doorman
- Live-in superintendent
- New construction
- On-site laundry
- Pets - Cats ok
- Pets - Dogs ok
- Pied-A-Terre Allowed
- Elevator
- Pre-War
- Storage
- Available Sales Listings: 5
- Street Address: 424 East 52nd Street, New York, NY 10022
- Property Type: Cooperative
- Elevator Building
- New Development
- Doorman: Full-time doorman
- Neighborhood: Midtown East / Manhattan
- Building Name: Southgate
- Available Rental Listings: 0
- Year Built: 1930
- Total Apartments: 415
- Floors: 13








- 424 EAST 52 STREET
- 426 EAST 52 STREET
- 428 EAST 52 STREET
- 430 EAST 52 STREET






