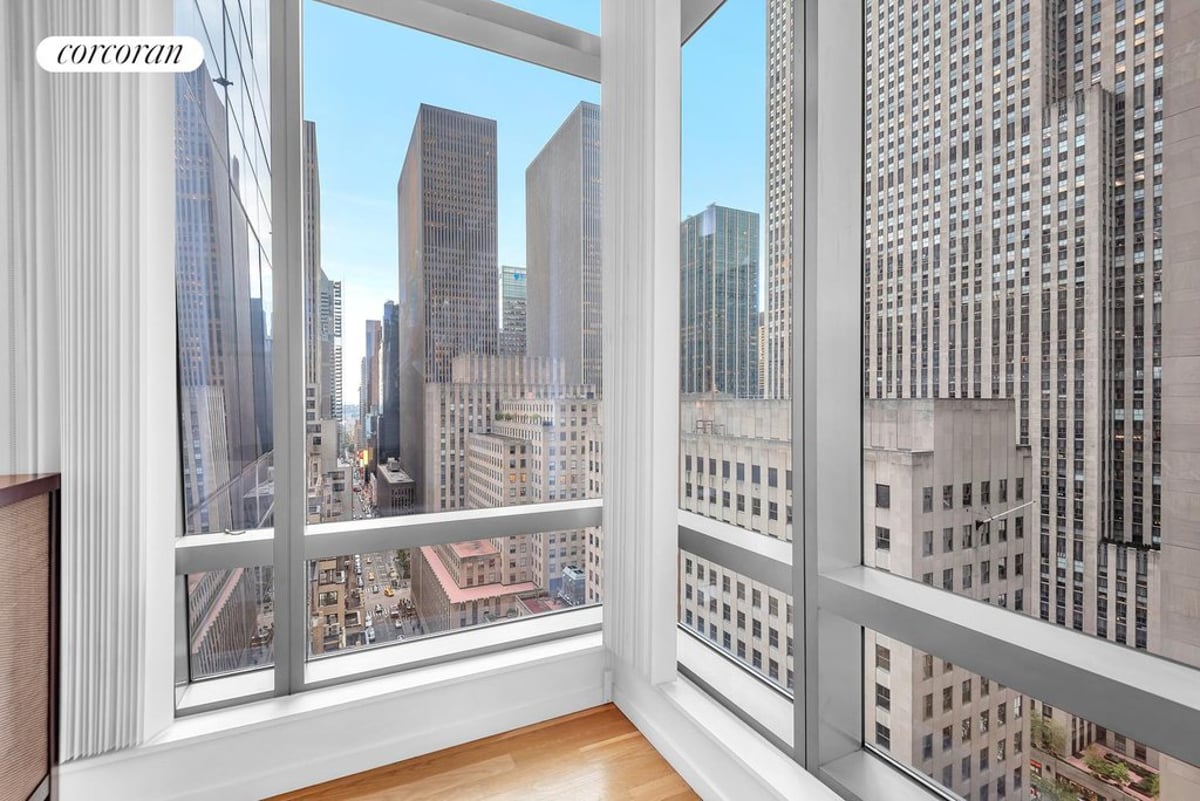Apartment 21A is a beautiful, sun-drenched, high-floor, one bedroom, one-and-a-half bath home at the Centria Condominium located in the heart of New York City. High atop the city with floor-to-ceiling windows showcasing the iconic city skyline and drawing in stunning natural light. Views overlook Rockefeller Center- even the annual Christmas Tree - as well as Saint Patrick's Cathedral through both north and west exposures. Luxury comforts, amenities and features include 10-foot-high ceilings white oak floors, very generous closet storage, stunning marble baths with Waterworks fixtures, Bosch washer / dryer closet and a Italian Driade Pullman-style stainless steel kitchen with top line appliances including Sub Zero refrigerator, Miele dishwasher, and Kuppersbusch electric stovetop and oven. The open living room features plenty of space for both dining and entertaining. The spacious corner bedroom features two exposures and a luxurious en-suite marble bathroom with double vanity, deep-soaking tub, and seamless spa shower with Waterworks fixtures. The powder room, also bathed in marble, features the laundry closet. A wonderful pied-a-terre or primary residence in a full service building proximate to the best the city has to offer.
Completed in 2007, The Centria is a 35-story glass-walled residential condominium facing landmarked Rockefeller Center and steps from Fifth Avenue. Resident-only amenities include 24-hour doorman and concierge; live-in resident manager; large fitness center; owners' luxurious living room and lounge; professional catering kitchen and bar; business center with two conference rooms and adjoining landscaped courtyards. A luxury property ideal for pied-a-terre, investment, or full-time living in a prime midtown location. Architecture by Perkins Eastman with Interiors by Philip Koether.
West 48th Street
$1,225,000
1
1.5
Description
Listing in contract
Sale listing #1780405
808 sq. ft.
Common Charges: $1262/month
Taxes $16548/year
Located in Midtown
Property Type: Condominium
Floor: 21
Total Rooms: 3
The monthly total payment including maintenance and/or common charges plus taxes is $8,835/month. This assumes 20% down payment and a 30 year rate of 6.50%.
Want to know approximate closing costs? Visit our closing cost calculator
Building: Learn more about The Centria
Sale listing #1780405
808 sq. ft.
Common Charges: $1262/month
Taxes $16548/year
Located in Midtown
Property Type: Condominium
Floor: 21
Total Rooms: 3
The monthly total payment including maintenance and/or common charges plus taxes is $8,835/month. This assumes 20% down payment and a 30 year rate of 6.50%.
Want to know approximate closing costs? Visit our closing cost calculator
Building: Learn more about The Centria
Amenities
- City view
- Full-time doorman
- Live In Super
- On-site laundry
- Pets - Cats ok
- Pets - Dogs ok
- Concierge
- Elevator
- Gym/Fitness
- Washer/Dryer

Listing by Corcoran Group
This information is not verified for authenticity or accuracy and is not guaranteed and may not reflect all real estate activity in the market. ©2024 The Real Estate Board of New York, Inc., All rights reserved.
This information is not verified for authenticity or accuracy and is not guaranteed and may not reflect all real estate activity in the market. ©2024 The Real Estate Board of New York, Inc., All rights reserved.

Nearby subway lines
7
E
B
D
F
M
N
Q
R






